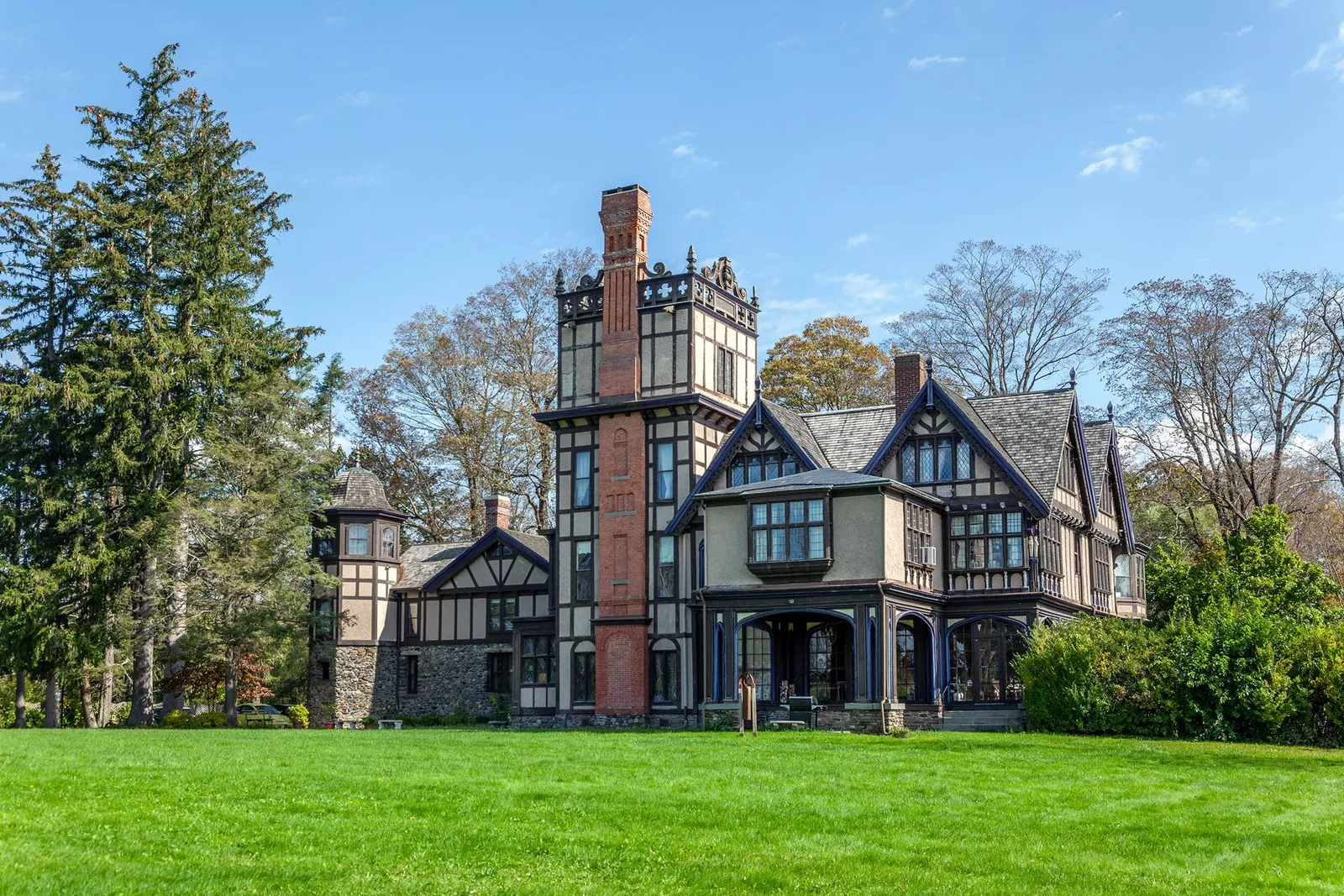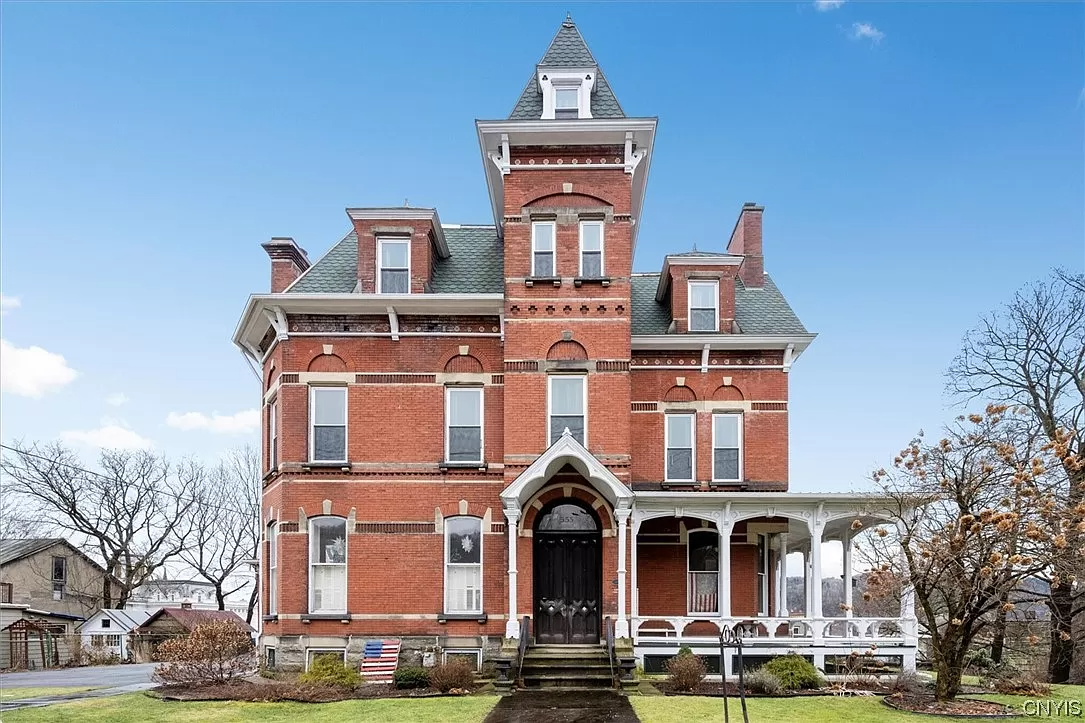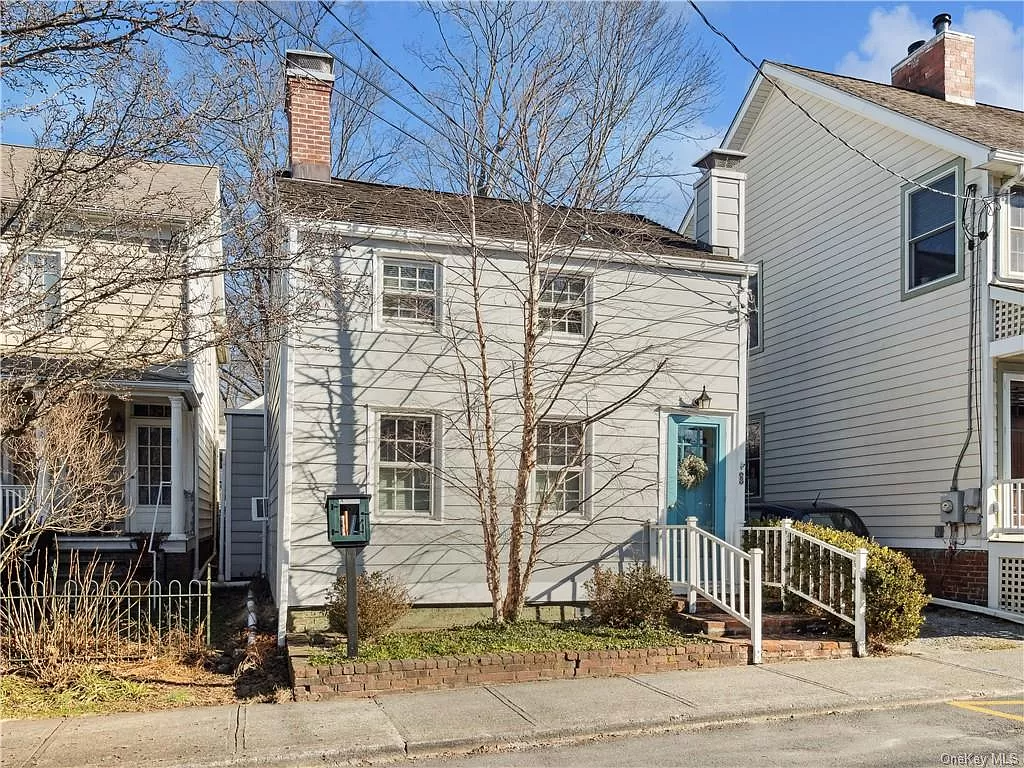An Interior Designer’s Historical Mashup in the Hudson Valley Asks $4.25 Million
If you are a bit indecisive in your architectural tastes here’s a house that offers a chance to hop from Palladian to postmodern just by moving to a different room.

If you are a bit indecisive in your architectural tastes, here’s a house that offers a chance to hop from Palladian to postmodern just by moving to a different room.
Located in Germantown, N.Y., a small town in Columbia County near the Hudson River, this sprawling house on the market at 404 White Birch Road is of fairly recent vintage.
Completed in 1987, it’s an ode to Classical style with some modern twists. Christened Tailings, the unusual house was designed by architect William Richard McGilvray in collaboration with his client, the late interior designer David Whitcomb.
Whitcomb started as an interior designer in the 1950s, focusing on residential clients. In 1960, the New York Times ran ‘Brownstone Updated,’ a story highlighting his remodeled Manhattan brownstone, “an increasingly popular form of remodeling” according to the Times. Whitcomb uncovered brick, installed travertine floors and blew out the back wall of the brownstone to install a wall of glass.
Whitcomb’s projects, including his own homes, were also featured in Architectural Digest from the 1970s through the early 1990s.
He had already established a home in the country before embarking on Tailings, having converted and enlarged a former mill in the Hudson Valley in the 1970s. However, Tailings would be a project started from scratch as a permanent home for Whitcomb and partner Robert Montgomery.
While with 5,000 square feet of space you might expect a multi-story pile of a house, Tailings spreads out rather than up. The house is actually made up of four distinct pavilions, each with a slightly different architectural take.
A 1994 Architectural Digest profile of the house by Gini Alhadeff described the house as “a game of visual make-believe.”
There’s a sedate Greek Revival inspired master suite, an exuberant living room that takes its cues from the villas of Andrea Palladio, a sleek kitchen wing with contemporary finishes and a guest wing with postmodern nods to historical styles.
The house was also featured in Judith Miller’s 1998 book Classical Style, and, according to Miller, the history of the site as a former iron mine and the topography of the landscape figured prominently in the planning for the house.
The separate spaces are stretched out along the span of a long walkway with rough concrete walls and glass and metal roofs to bring in light and views of the 76-acres of property surrounding the house. The spine, Miller notes, was also meant to evoke the opening up of America via the railroad with the transparency of the roof and walls of windows opening up the house to the land.
Throughout the house, there was also an intentional re-use of old stone and wood mixed with modern building materials for a further link between old and new.
The main living pavilion offers Palladian high drama. There’s a soaring rotunda with imposingly scaled rusticated window and door surrounds, an intricate floor and massive fireplace wall.
There’s a bit of illusion in that drama, with the complex finishes including a faux marble floor and faux stone block walls.
Compared to the lavishness of the rotunda, the contemporary kitchen seems practically minimalist. Still, there’s a mix of finishes, with a concrete surround for the fireplace, slate floors and a wall of glass opening up the angled cooking space to views of the landscape.
The slate floors were salvaged from a renovation project at the New York Museum, according to Architectural Digest.
There are just two bedrooms in the house, a master suite and guest quarters. The master suite returns to classical detailing with a more pared-down aesthetic and simple crown moldings and trim.
Artist David Jackson painted the mural in the guest bedroom and Whitcomb described it to Architectural Digest as “a capriccio of my favorite monuments around the world” including the Pyramids and the Hudson River Lighthouse.
There are two full baths and one half bath spread out across the pavilions. The one pictured in the listing is clean-lined with a soaking tub stationed for maximum views.
Those exterior views include a landscape created by Whitcomb. In Gardens of the Hudson Valley by Susan Daley and Steve Gross, Tailings is featured along noted landscapes such as Olana and Manitoga. The authors describe woodland paths connecting multiple gardens, echoing the design of the house. The decision to place the house on a ridge also means high-top views of the surrounding Hudson Valley.
The house is listed for $4.25 million by Joseph Shirk of Gary Dimauro Real Estate.
Related Stories
- Give Your Green Thumb a Workout at This Former Violet Farm in Rhinebeck
- Old World Charm in Pelham Manor by Architect Lewis Bowman Can Be Yours for $2.65 Million
- A Grand Catskill Manor With Hudson River Views Asks $6.3 Million
Email tips@brownstoner.com with further comments, questions or tips. Follow Brownstoner on Twitter and Instagram, and like us on Facebook.




















What's Your Take? Leave a Comment